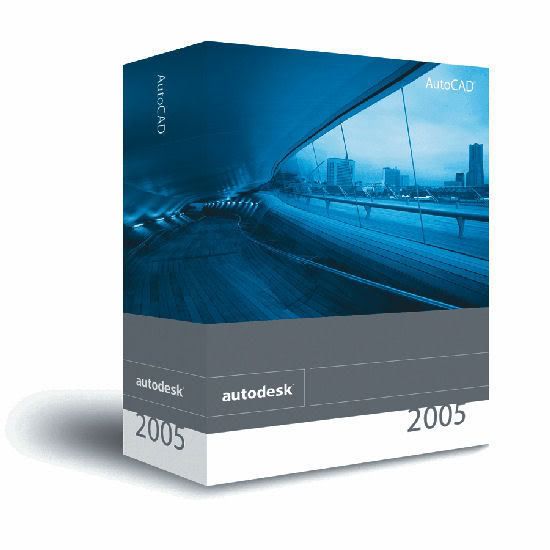
# Never has it been so easy to learn AutoCAD 2005 for Architects.
# No expensive classroom training courses.
# No boring hard to follow books to read.
# Learn from your own desk at a pace that suits you.
# High quality affordable training that is easy to use and follow.
# Use our unique training method, it makes learning easy no matter what your learning style
Title: AutoCAD 2005 for Architects
Author: Ivanhoe Tejeda
SKU: 33620
ISBN: 1-932808-66-3
Release Date: 2005-06-10
Duration: 8.5 hrs / 103 lessons
Compatibility: Win Vista, XP, 2000, 98, NT, Mac OS X, OS 9
Work Files: No
Introduction
Introduction to AutoCAD 2005 (01:42)
Review the AutoCAD 2005 GUI (03:1
Architectural Visualization (03:11)
Architectural Firms (04:04)
CAD Drawings
The Working Drawing and Scale Factor (02:40)
Externally Referenced Files (02:40)
Plotting a Monochrome Drawing (06:11)
Plotting a Color Drawing (03:02)
Creating Presentation Drawings (02:30)
Plotting an EPS File (03:11)
Introducing Illustrator (05:35)
Introducing Photoshop (06:23)
Blocks and Wblocks
Defining Blocks and Wblocks (03:07)
Cut and Paste Options (04:16)
Introduction to DesignCenter (06:27)
Introduction to Tool Palettes (05:10)
External References
External Reference Defined (04:10)
Insert an XREF (03:55)
XCLIP Command pt. 1 (04:03)
XCLIP Command pt. 2 (03:3
XREF Manager (05:26)
When to Use External References (03:50)
Electrical Plan and Architectural Plan
Use an Existing Architectural Sheet (03:16)
Electrical Plan pt. 1 (07:07)
Electrical Plan pt. 2 (02:51)
Architectural Plan (06:41)
Creating the Elevation
XREF the Plan and XLINE Command (05:03)
Layers and Draw Order (04:32)
Hatching Elevations with Snapbase (05:33)
An Architectural Sheet as a Template (06:13)
Viewports and Text (06:53)
Leader Lines and Elevation Markers (07:03)
Working Drawings
Architectural Set of Working Drawings (06:42)
Reinforce How this Project Uses Xrefs (05:07)
Using an Attribute Block (05:02)
Creating an Attribute Block (07:06)
Selecting Objects pt. 1 (05:15)
Selecting Objects pt. 2 (06:33)
Cycle and Quick Select (05:3
Printing
Create a Monochrome Plot Style Table (06:44)
Create a Color Plot Style Table (05:22)
Combining Color and Monochrome Files (05:47)
Color Gradient Hatching (03:46)
How to Create an EPS File (05:09)
Customizing
Customizing the GUI (06:3
Creating a Custom Toolbar (04:19)
Using a Pre-Defined Icon (02:43)
Creating a Custom Icon (06:16)
Keyboard Shortcut and Command Alias (05:40)
Introduction to 3D
3D Architectural Entities (03:45)
Controlling the View and the UCS (04:2
Viewpoint Presets and 3D Orbit Command (04:24)
Creating a 3D Glass as a Surface (05:55)
Creating a 3D Glass as a Solid (04:47)
Rotating 3D Objects (03:54)
Introduction to 3D Solids
3D Sofa - Building the Solids (05:3
3D Sofa - Editing the Solids (05:09)
3D Sofa - Advanced 2D and 3D Commands (05:49)
Completing the 3D Sofa (04:33)
The 3D Exterior House Model
Creating the Walls pt. 1 (05:22)
Creating the Walls pt. 2 (03:45)
XREF the Elevations Using 3Point UCS (05:46)
Slicing 3D Solids (02:5
Moving and Extruding Faces (03:55)
Completing the Window Opening (05:50)
Window Frames Using Subtract (05:4
Door and Window Openings Using Subtract (04:46)
Door Frames Using Union (04:12)
Saving a Named View and a UCS (03:53)
Completing 3D Walls with 2D Elevations (05:12)
Review Extrude and Subtract Command (05:50)
Using Point Filters (04:04)
3D Roof pt. 1 (04:45)
3D Roof pt. 2 (05:56)
3D Roof - Interference Command pt. 1 (06:49)
3D Roof - Interference Command pt. 2 (03:50)
Extrude via Path (04:32)
3D Interior House Model
Interference Command with 3D Walls (03:5
Custom Toolbars for 3D Modeling (04:5
3D Walls and the Separate Command (05:26)
Techniques for Modeling Two Floors (02:47)
3D Door Frames (04:35)
Polylines That Will Not Extrude (03:23)
Pros and Cons of Clipping Planes (04:1
Creating 3D Cabinets pt. 1 (05:02)
Creating 3D Cabinets pt. 2 (04:46)
Completing the 3D Cabinets (07:05)
Creating the Perspective Views
The Dview Command and Saving Views (06:07)
Zoom/Distance/3D Orbit (03:11)
Presentation Borders to Compose Layouts (03:41)
Composing a Raster File (04:43)
Miscellaneous Commands and Options
3D Ruled Surface - Sloped Surfaces (04:12)
3D Ruled Surface - Curtains (05:23)
Viewports in Model Space (04:21)
Interior Perspective (03:41)
Model Space Viewports and Layers (03:33)
Adobe Illustrator and Photoshop
Composing the Floor Plan (06:14)
Adding Color to the Wall (04:16)
Adding Color to the Floor (04:45)
Summarizing the Techniques (03:09)
Completing the Presentation (06:11)
Conclusion
Final Words (02:46)
pw: flash
http://rapidshare.com/files/20114350/VTC_AutoCAD_2005_for_Architects.part53.rar
http://rapidshare.com/files/20114346/VTC_AutoCAD_2005_for_Architects.part06.rar
http://rapidshare.com/files/20114344/VTC_AutoCAD_2005_for_Architects.part05.rar
http://rapidshare.com/files/20114341/VTC_AutoCAD_2005_for_Architects.part52.rar
http://rapidshare.com/files/20114339/VTC_AutoCAD_2005_for_Architects.part33.rar
http://rapidshare.com/files/20114336/VTC_AutoCAD_2005_for_Architects.part46.rar
http://rapidshare.com/files/20114335/VTC_AutoCAD_2005_for_Architects.part03.rar
http://rapidshare.com/files/20114334/VTC_AutoCAD_2005_for_Architects.part31.rar
http://rapidshare.com/files/20114333/VTC_AutoCAD_2005_for_Architects.part02.rar
http://rapidshare.com/files/20114332/VTC_AutoCAD_2005_for_Architects.part39.rar
http://rapidshare.com/files/20114331/VTC_AutoCAD_2005_for_Architects.part47.rar
http://rapidshare.com/files/20114330/VTC_AutoCAD_2005_for_Architects.part26.rar
http://rapidshare.com/files/20114329/TestOut.CCNA_habibinaj_nigmae.part03.rar
http://rapidshare.com/files/20114324/VTC_AutoCAD_2005_for_Architects.part35.rar
http://rapidshare.com/files/20114322/VTC_AutoCAD_2005_for_Architects.part32.rar
http://rapidshare.com/files/20114318/VTC_AutoCAD_2005_for_Architects.part51.rar
http://rapidshare.com/files/20114317/VTC_AutoCAD_2005_for_Architects.part49.rar
http://rapidshare.com/files/20114316/VTC_AutoCAD_2005_for_Architects.part50.rar
http://rapidshare.com/files/20114315/VTC_AutoCAD_2005_for_Architects.part29.rar
http://rapidshare.com/files/20114314/VTC_AutoCAD_2005_for_Architects.part48.rar
http://rapidshare.com/files/20114311/VTC_AutoCAD_2005_for_Architects.part34.rar
http://rapidshare.com/files/20114309/VTC_AutoCAD_2005_for_Architects.part43.rar
http://rapidshare.com/files/20114308/VTC_AutoCAD_2005_for_Architects.part37.rar
http://rapidshare.com/files/20114307/VTC_AutoCAD_2005_for_Architects.part45.rar
http://rapidshare.com/files/20114305/VTC_AutoCAD_2005_for_Architects.part44.rar
http://rapidshare.com/files/20114302/VTC_AutoCAD_2005_for_Architects.part41.rar
http://rapidshare.com/files/20114298/VTC_AutoCAD_2005_for_Architects.part40.rar
http://rapidshare.com/files/20114297/VTC_AutoCAD_2005_for_Architects.part38.rar
http://rapidshare.com/files/20114296/VTC_AutoCAD_2005_for_Architects.part42.rar
http://rapidshare.com/files/20114295/VTC_AutoCAD_2005_for_Architects.part14.rar
http://rapidshare.com/files/20114294/VTC_AutoCAD_2005_for_Architects.part10.rar
http://rapidshare.com/files/20114293/VTC_AutoCAD_2005_for_Architects.part23.rar
http://rapidshare.com/files/20114292/VTC_AutoCAD_2005_for_Architects.part36.rar
http://rapidshare.com/files/20114291/VTC_AutoCAD_2005_for_Architects.part30.rar
http://rapidshare.com/files/20114290/VTC_AutoCAD_2005_for_Architects.part12.rar
http://rapidshare.com/files/20114289/VTC_AutoCAD_2005_for_Architects.part28.rar
http://rapidshare.com/files/20114288/VTC_AutoCAD_2005_for_Architects.part27.rar
http://rapidshare.com/files/20114286/VTC_AutoCAD_2005_for_Architects.part25.rar
http://rapidshare.com/files/20114285/VTC_AutoCAD_2005_for_Architects.part21.rar
http://rapidshare.com/files/20114284/VTC_AutoCAD_2005_for_Architects.part24.rar
http://rapidshare.com/files/20114283/VTC_AutoCAD_2005_for_Architects.part20.rar
http://rapidshare.com/files/20114281/VTC_AutoCAD_2005_for_Architects.part22.rar
http://rapidshare.com/files/20114280/VTC_AutoCAD_2005_for_Architects.part17.rar
http://rapidshare.com/files/20114279/VTC_AutoCAD_2005_for_Architects.part19.rar
http://rapidshare.com/files/20114278/VTC_AutoCAD_2005_for_Architects.part16.rar
http://rapidshare.com/files/20114277/VTC_AutoCAD_2005_for_Architects.part18.rar
http://rapidshare.com/files/20114275/VTC_AutoCAD_2005_for_Architects.part15.rar
http://rapidshare.com/files/20114274/VTC_AutoCAD_2005_for_Architects.part11.rar
http://rapidshare.com/files/20114272/VTC_AutoCAD_2005_for_Architects.part13.rar
http://rapidshare.com/files/20114271/VTC_AutoCAD_2005_for_Architects.part09.rar
http://rapidshare.com/files/20114269/VTC_AutoCAD_2005_for_Architects.part08.rar
http://rapidshare.com/files/20114267/VTC_AutoCAD_2005_for_Architects.part07.rar
http://rapidshare.com/files/20114266/VTC_AutoCAD_2005_for_Architects.part01.rar
http://rapidshare.com/files/20114265/VTC_AutoCAD_2005_for_Architects.part04.rar
Password default : booktraining.net

No comments:
Post a Comment